- Home
- Posts
-
- All
- Business
- Events
- Fashion
- Featured
- Living
Stairlifts promise new freedom for you or your loved one with disabilities. The stairs in your own ...Larry SorensenJanuary 12, 2023Birmingham is one of those travel destinations with something to offer for practically every kind of ...Larry SorensenJanuary 8, 2023Large mirrors can be beautiful and create the illusion of a room that is much bigger than it really ...Larry SorensenJanuary 8, 2023
-
Do You Need Underpinnings for a Walk-Out Basement? A Structural Guide
May 8, 2025
Home
BY
Larry Sorensen
What Are Underpinnings and Why Are They Important?
Basement underpinning is a construction process that involves strengthening and extending an existing foundation. For walk-out basements, underpinning is often necessary to ensure structural integrity while creating the additional entrance and modifying the foundation wall.
Underpinnings serve several critical functions in walk-out basement projects:
- Reinforcing the existing foundation to maintain structural integrity
- Supporting the home’s weight when portions of the foundation are removed
- Increasing ceiling height in basements with low clearance
- Preventing settlement issues after construction is complete
- Ensuring compliance with building codes and safety standards
Without proper underpinning, a walk-out basement project could compromise your home’s structural integrity, leading to serious issues like wall cracks, uneven floors, or even catastrophic structural failure.
How To Determine If You Need Underpinnings
Several factors influence whether your walk-out basement project will require underpinnings:
Existing Foundation Type and Condition
The type and condition of your current foundation play a significant role in determining the need for underpinnings. Older foundations or those showing signs of deterioration will likely require more extensive underpinning work. Similarly, the foundation material (concrete, block, stone) affects the approach to underpinning.
Soil Conditions and Stability
The soil beneath and around your home greatly impacts foundation stability. Clay soils that expand and contract with moisture changes, sandy soils with poor load-bearing capacity, or areas with high water tables often necessitate underpinning for walk-out basements. A geotechnical assessment can determine your soil’s characteristics and stability.
Local Climate Considerations
Areas with freeze-thaw cycles, heavy rainfall, or drought conditions create additional stress on foundations. In regions with extreme weather patterns, underpinnings provide crucial additional support when modifying the foundation for a walk-out entrance.
Building Codes and Permit Requirements
Local building codes often mandate specific structural requirements for walk-out basements. Many jurisdictions require engineered plans and proper underpinning methods to ensure safety and compliance. Always check with your local building department before beginning any foundation work.
Common Scenarios Requiring Underpinnings in Walk-Out Basements
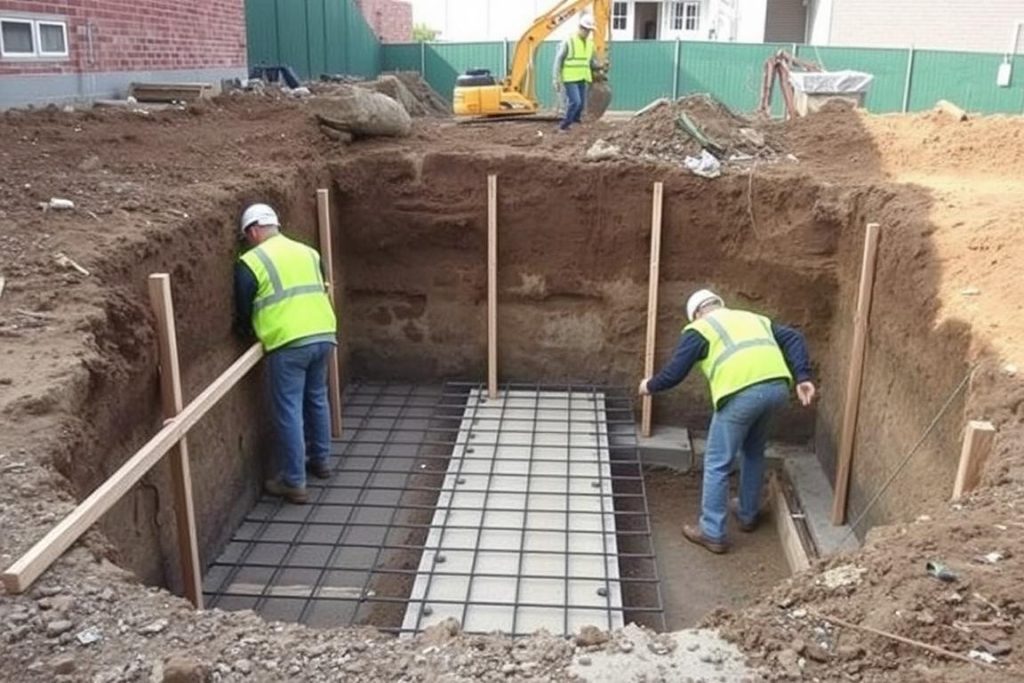
Certain situations almost always require underpinning when creating a walk-out basement:
Scenario 1: Increasing Ceiling Height
If your existing basement has low ceiling height (typically less than 7 feet) and you want to create a legally habitable space, underpinning is necessary. This process involves excavating beneath the existing foundation to lower the floor while maintaining structural support.
Scenario 2: Converting a Window to a Door
When converting an existing basement window into a walk-out door, underpinning is typically required if the window header is less than 83 inches (standard door height) from the basement floor. This scenario requires structural reinforcement to maintain the foundation’s integrity while creating a larger opening.
Scenario 3: Creating a New Opening Where None Exists
Creating a completely new opening in a foundation wall always requires proper underpinning. This involves carefully removing a section of the foundation wall while installing temporary and permanent structural supports to maintain the home’s stability.
“In my 20 years of structural engineering, I’ve never recommended creating a walk-out basement without proper underpinning when modifying load-bearing foundation walls. The risks simply aren’t worth it.”
– Michael Stevenson, Structural Engineer
Alternatives to Traditional Underpinning Methods
While traditional mass concrete underpinning is common, several alternative methods might be suitable for your walk-out basement project:
| Method | Best For | Advantages | Limitations |
| Traditional Mass Concrete | Most residential applications | Proven reliability, widely understood | Labor-intensive, time-consuming |
| Mini-Piled Underpinning | Limited access areas | Less excavation, faster installation | Higher equipment costs |
| Beam and Base | Wider distribution of loads | Effective for poor soil conditions | Requires more engineering |
| Cantilever Underpinning | Partial foundation support | Less excavation required | Not suitable for all situations |
| Helical Piers | Unstable soil conditions | Quick installation, minimal disruption | May not work with all foundation types |
The best underpinning method for your project depends on your specific circumstances, including soil conditions, budget constraints, and project timeline. Consulting with a structural engineer is essential to determine the most appropriate approach.
Step-by-Step Process for Assessing Your Basement’s Needs
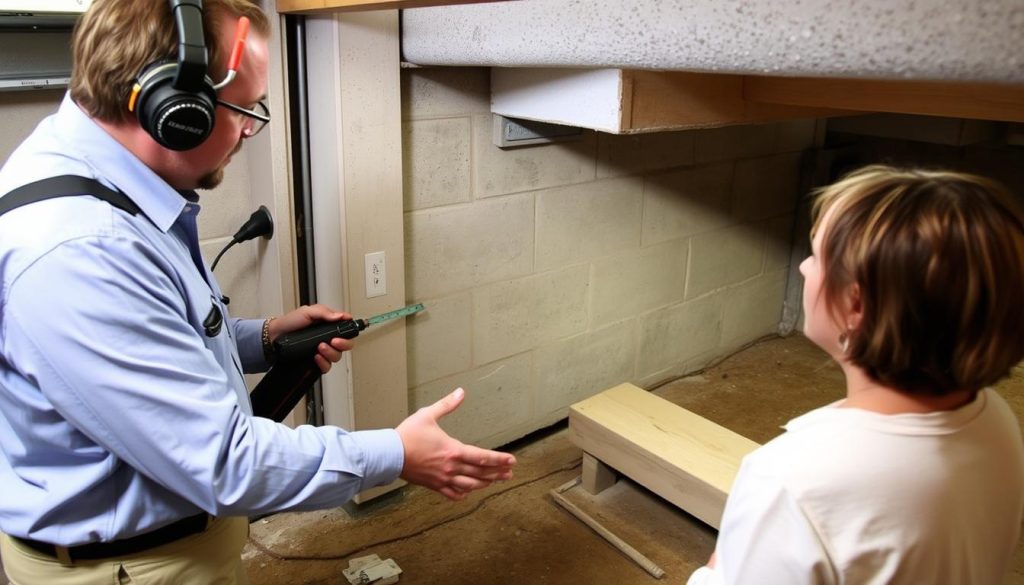
Follow these steps to determine if your walk-out basement project requires underpinning:
- Initial Home Inspection: Examine your current foundation for cracks, water damage, or other signs of structural issues. Document the existing conditions with photos and measurements.
- Consult Local Building Codes: Research your local building department’s requirements for basement walkouts, including minimum ceiling heights, egress requirements, and structural specifications.
- Professional Structural Assessment: Hire a structural engineer to evaluate your foundation’s condition and determine if underpinning is necessary. This typically costs $500-$1,500 but is essential for safety and proper planning.
- Soil Testing: In areas with questionable soil stability, a geotechnical assessment may be recommended to determine soil bearing capacity and potential issues.
- Develop Preliminary Plans: Work with an architect or designer to create initial plans for your walk-out basement, identifying where the entrance will be located and how it will affect the existing structure.
- Obtain Engineering Specifications: If underpinning is required, your structural engineer will provide detailed specifications for the appropriate underpinning method and materials.
- Secure Necessary Permits: Submit your plans and engineering documents to your local building department for approval before beginning any work.
Important Safety Note: Never attempt to modify your foundation or create a walk-out basement without proper engineering and permits. Improper foundation work can lead to serious structural damage, personal injury, or even collapse of portions of your home.
Cost Estimates and ROI Considerations
Understanding the financial aspects of underpinning for a walk-out basement is crucial for proper budgeting and determining return on investment:
Typical Cost Ranges
Underpinning costs for walk-out basement projects typically range from $30,000 to $100,000, depending on several factors:
- Size of the area requiring underpinning
- Method of underpinning selected
- Soil conditions and accessibility
- Local labor and material costs
- Complexity of the existing foundation
- Additional features (drainage systems, waterproofing, etc.)
Return on Investment
While underpinning represents a significant investment, it can provide substantial returns:
Financial Benefits
- Increased property value (typically 70-80% ROI)
- Additional living space at lower cost than building an addition
- Potential rental income from separate entrance unit
- Improved energy efficiency with proper insulation
Non-Financial Benefits
- Enhanced functionality and living space
- Improved natural light and outdoor access
- Better moisture control and basement health
- Increased home enjoyment and usability
Real-World Examples
Example 1: Full Underpinning
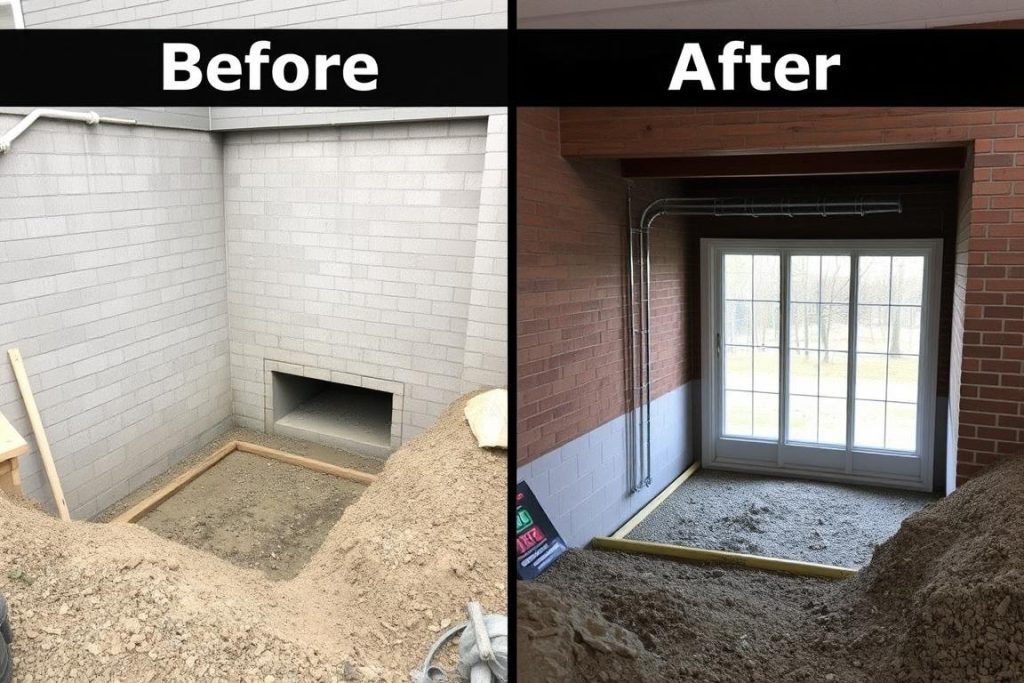
Project: Complete underpinning for a 1950s home with 6′ basement ceiling
Cost: $85,000
Outcome: Ceiling height increased to 8′, walk-out entrance added, property value increased by $120,000
Example 2: Partial Underpinning
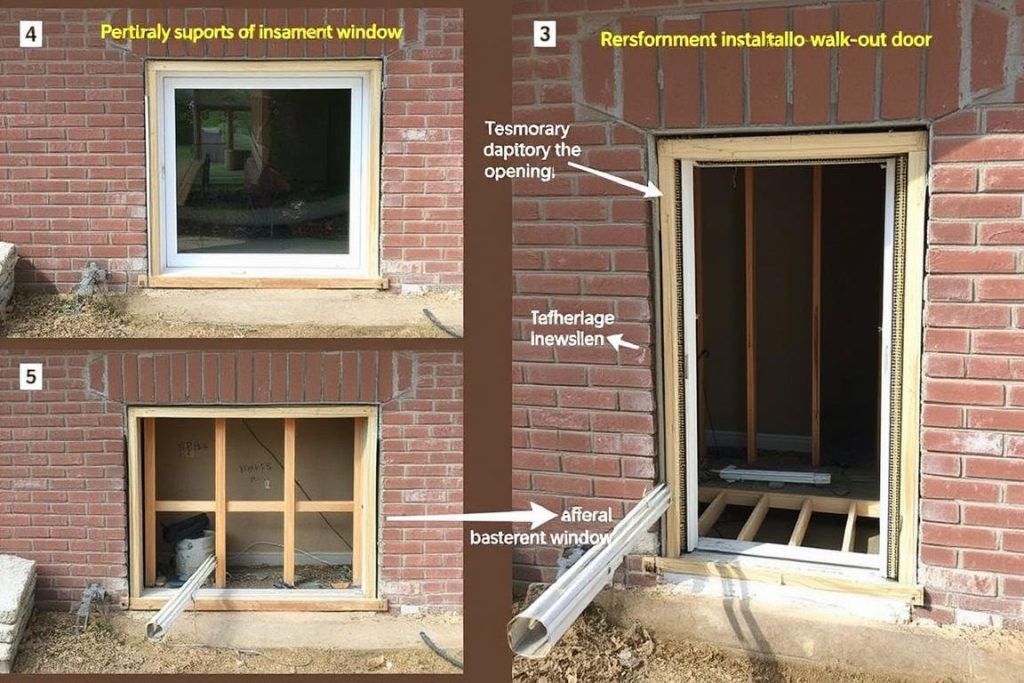
Project: Window-to-door conversion with partial underpinning
Cost: $42,000
Outcome: Functional walk-out entrance created, improved basement access, $65,000 value increase
Example 3: Alternative Method
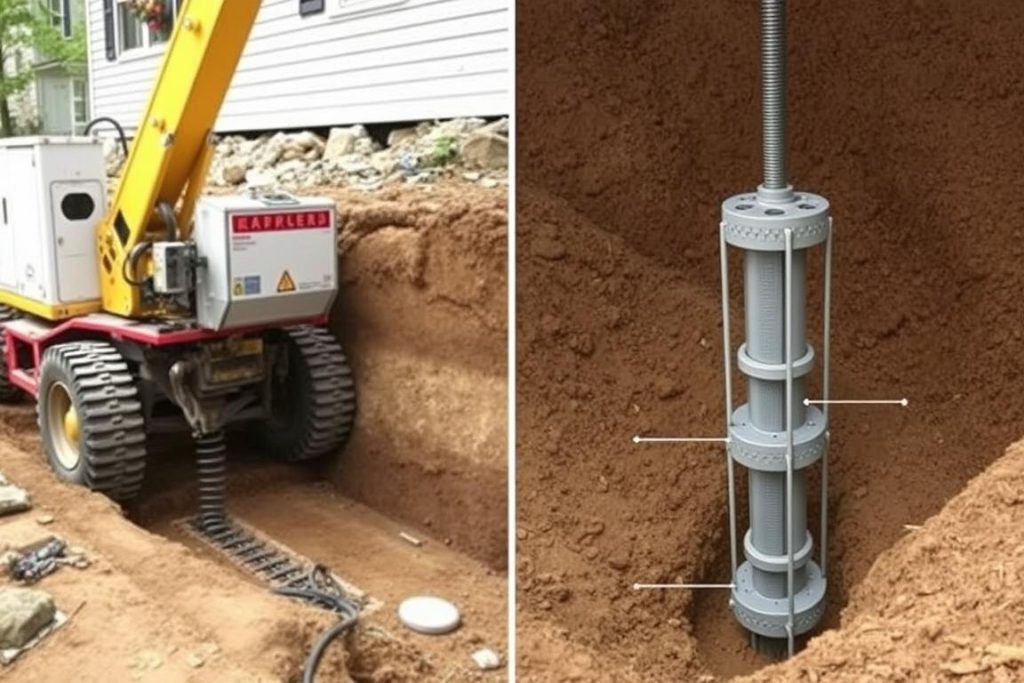
Project: Helical pier underpinning for walk-out in poor soil conditions
Cost: $56,000
Outcome: Stable foundation despite challenging soil, walk-out added, $75,000 value increase
Understanding Building Codes for Walk-Out Basement Underpinnings
Building codes vary by location, but most jurisdictions in the United States have specific requirements for walk-out basements and underpinning work:
Common US Building Code Requirements
- International Residential Code (IRC): Requires minimum ceiling height of 7 feet for habitable basement spaces
- Foundation Support: Continuous support of load-bearing walls during and after modification
- Egress Requirements: Walk-out doors must meet minimum width (32 inches) and height (78 inches) specifications
- Drainage: Proper drainage away from the foundation with minimum slope requirements
- Frost Protection: Footings must extend below the frost line (depth varies by region)
- Engineering: Most jurisdictions require stamped engineering plans for underpinning work
Always check with your local building department for specific requirements in your area. Code compliance is not optional—it ensures safety and can affect home insurance coverage, future sales, and liability issues.
Frequently Asked Questions About Walk-Out Basement Underpinnings
Can I do underpinning work myself to save money?
DIY underpinning is strongly discouraged and often illegal without proper licensing. Foundation work requires specialized knowledge, equipment, and permits. Improper underpinning can lead to catastrophic structural failure, personal injury, and significant property damage. Additionally, most insurance policies won’t cover damages resulting from unpermitted DIY structural modifications.
What are the warning signs that my walk-out basement needs underpinning?
Warning signs include cracks in foundation walls (especially those wider than 1/4 inch), doors or windows that stick or won’t close properly, sloping or uneven floors, water seepage around the foundation, and visible settling or sinking of portions of the foundation. If you notice any of these signs, consult a structural engineer immediately.
How long does the underpinning process typically take?
The timeline for underpinning a walk-out basement typically ranges from 4-12 weeks, depending on the project’s complexity, method used, and any unexpected issues encountered. This includes planning, permitting, excavation, underpinning installation, waterproofing, and finishing work. Weather conditions can also impact the timeline.
Will I need to vacate my home during underpinning work?
In most cases, you can remain in your home during underpinning work, though there will be noise, dust, and disruption. However, in some situations involving extensive structural modifications or safety concerns, temporary relocation might be recommended. Discuss this possibility with your contractor during the planning phase.
Who is liable if something goes wrong during or after underpinning?
Liability depends on several factors, including contract terms, insurance coverage, and whether all work was properly permitted and inspected. Generally, licensed contractors carry insurance to cover potential damages during construction. For long-term issues, liability may fall to the contractor, engineer, or homeowner depending on the cause and circumstances. Always verify contractor insurance and licensing before beginning work.
Related Posts
- What if the person you trusted with your home's security actually left you with a hidden danger? ...Larry SorensenSeptember 20, 2025
- Las Vegas has over 210 days a year where it's over 90°F. This heat can destroy regular patio ...Larry SorensenJuly 28, 2025
- According to The Water Heater Warehouse (who does Water heater installation in Santa Ana), nearly ...Larry SorensenJune 27, 2025


